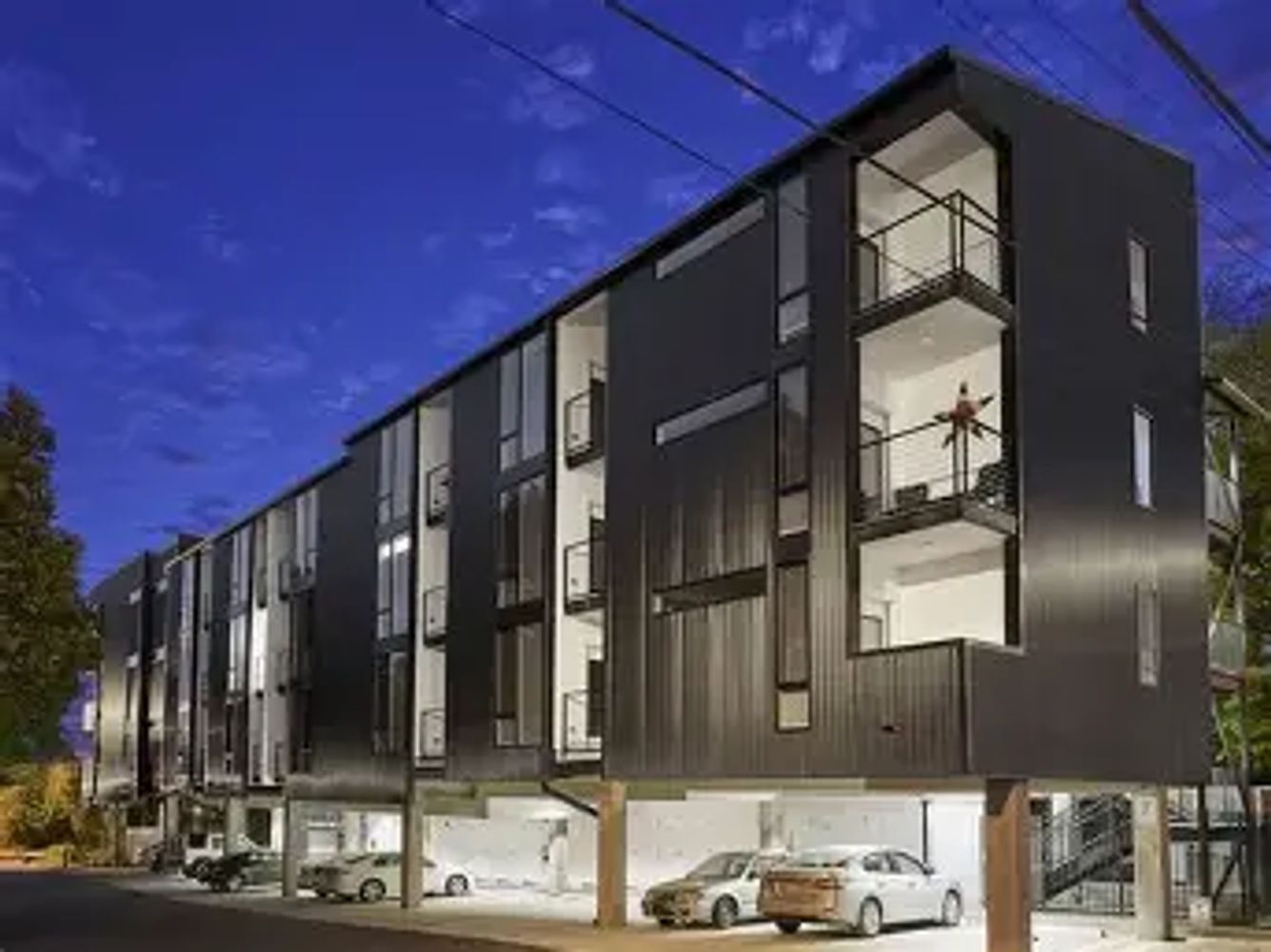


Simple idea with results!
Concept. Develop the open space above municipal lots to increase office, housing, and parking.
Beach Parking. Two levels of parking.
Apartments. Two levels housing above parking structure.
RV Parking. 25% of each project.
Ground Lease. Municipal land will not be sold, it will be leased.
What We Do. We manage the creative

Hybrid Parking Structure
- Objectives: Double parking in congested areas.
- Parking on the lower level, lofts above the structure.
- Potential for retail, office, housing, and public space.

Development Process
- Parking. Increase parking and public access.
- Apartment design. Apartment hotel format.
- Lease. Land lease.
- Unit size. 750 sqft residential condo lofts.
- Project size. Fifty units per site.
- Site selection. Downtown core, beach area, and public area.
- Equity. The consultant shall have no equity in the project.
- Pre-bid. Organize the process to construct a project.
- Bidding. Once the process is organized, publish via the Request for Proposals (RFP) as a design-build contract.

Public Private Partners
- Application: Housing, storage, park, solar, public space.
- Economic development projects in the urban core.
- Lease income opportunity.

Public Space
- Application: Farming, housing, park, public space.
- Economic development projects in the urban core.
- Lease income opportunity.

Vacant Land
- Application: Boating and beach camping.
- Lease income opportunity.

Repurpose Land
- Application: RV park and beach camping.
- Lease income opportunity.

Repurpose Space
- Application: Megawatt generation.
- Lease income opportunity.

Repurpose Space
- Application: Recreation, RV park and camping.
- Lease income opportunity.

How to get started!
- Define the scope of work, timetables and walk the site.
- Phase one review, 80 hours, $ 8,000.00.
- Completion bonus TBD.
Gary Jennings, Principal
Gary K. Jennings 619 549 5440 EST GaryKJennings@me.com Houston Texas Ed Hurley 804 426 1018 EST ETHurley@gmail.com Naples, FL

This website uses cookies.
We use cookies to analyze website traffic and optimize your website experience. By accepting our use of cookies, your data will be aggregated with all other user data.